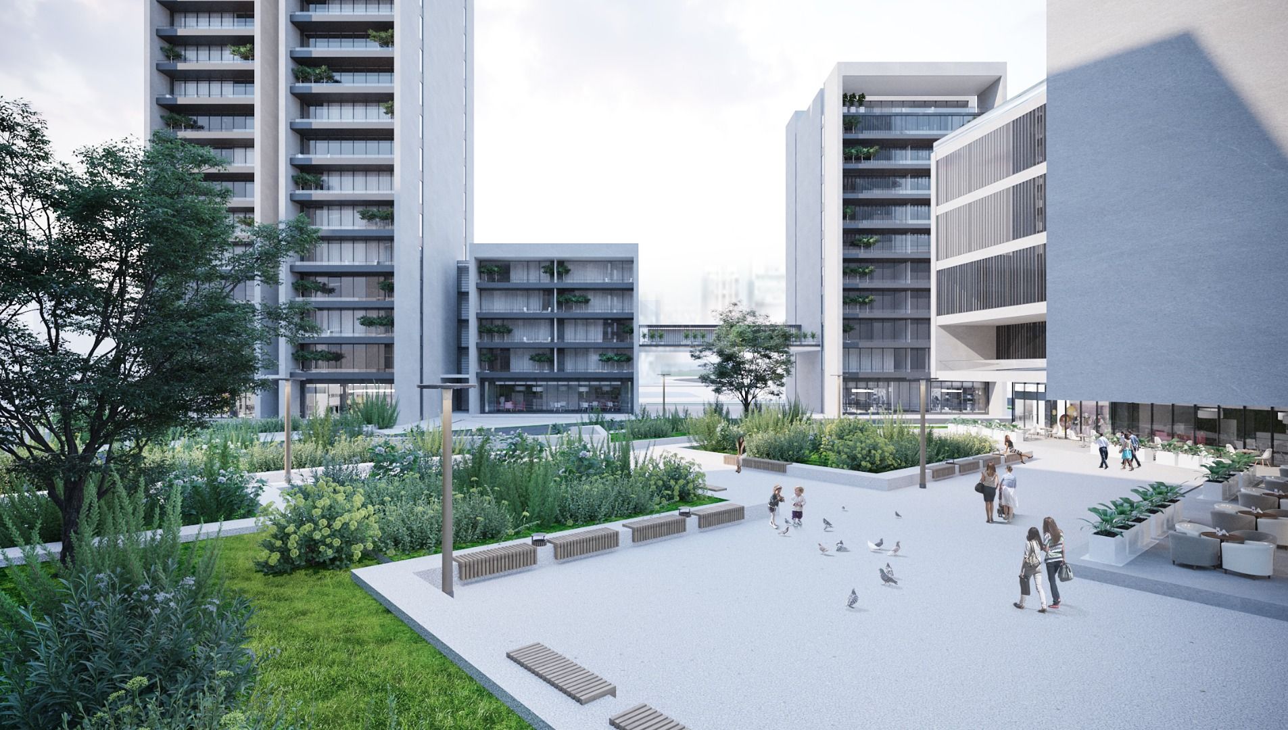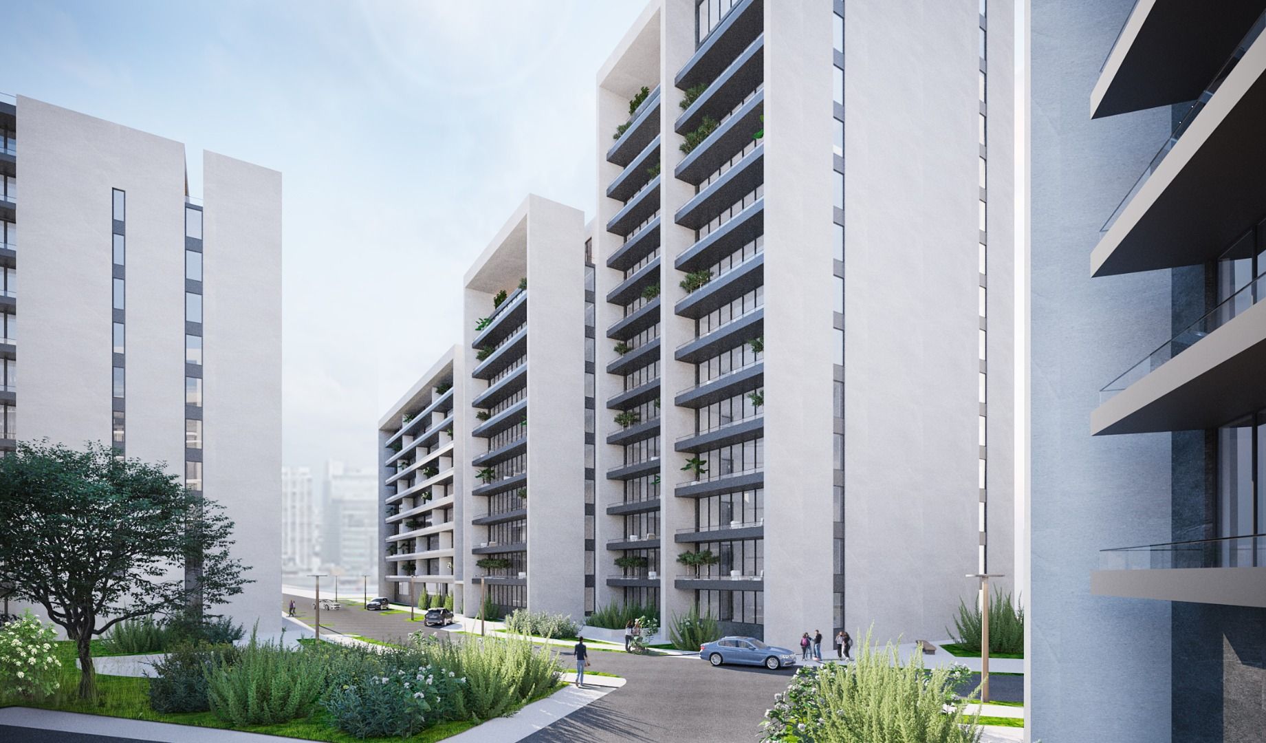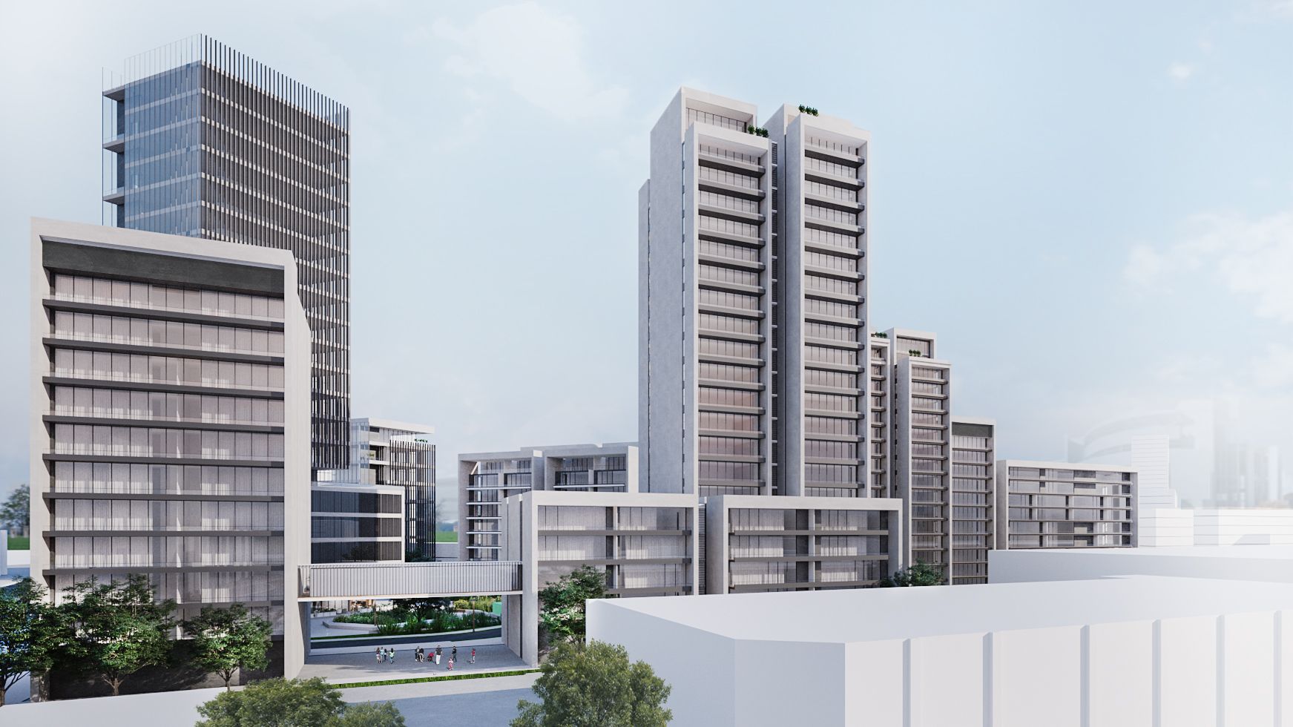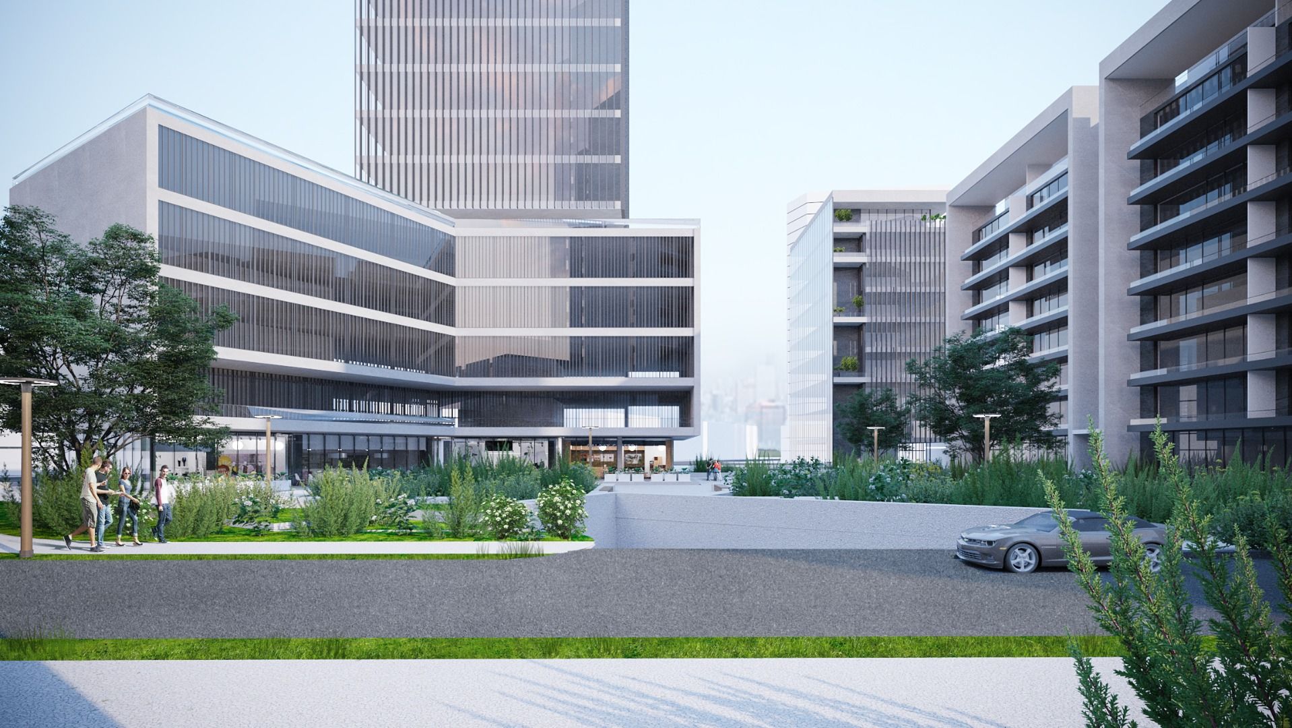Everland

Developed by EVERLAND SA, the project from 2 Primăverii boulevard is located close to a Dedeman store and a Lidl supermarket, on a plot of land with an area of 2.56 ha. It is a multifunctional office and residential complex with shopping areas that will have an area of 83,827 sqm, of which 16,765 sqm offices, 62,870 sqm residential area with 850 apartments, 4,191 sqm for additional services, 6,000 sqm green spaces and related parking spaces, mostly underground.
The EVERLAND complex is a major urban reconversion project, from a former unused industrial area, to the newest central urban pole in Iași. Thus, it will revitalize and develop the area by raising living standards by including the facilities that are necessary for a modern lifestyle, with emphasis on green areas, ample pedestrian spaces, smart mobility, bicycle tracks, playgrounds for children, spaces for pets, fitness center, kindergarten, parking spaces. The EVERLAND complex is located in the central ring of the city, well connected to areas of major interest in Iași, such as: Palatul Culturii and Pallas Mall, Tudor Vladimirescu Complex, the faculty area from Splai Bahlui and Iulius Mall which is a few minutes away by car. Also, the EVERLAND location between three major traffic arteries, Primăverii Blvd., Calea Chișinăului and Socola Blvd. ensures immediate accessibility to the industrial area and the exit from the city.
The urban indicators in the Zonal Urban Plan phase for the M1 area are as follows: land occupancy rate max 45%, site ratio max 4 and hight max basement / semi-basement + Gf + 20 floors and for M2 area are: land occupancy rate max 45%, site ratio max 2,5 and hight max basement / semi-basement + Gf + 16 floors.
Until the building permit phase, the final heights and surfaces can be optimized for the best use.



